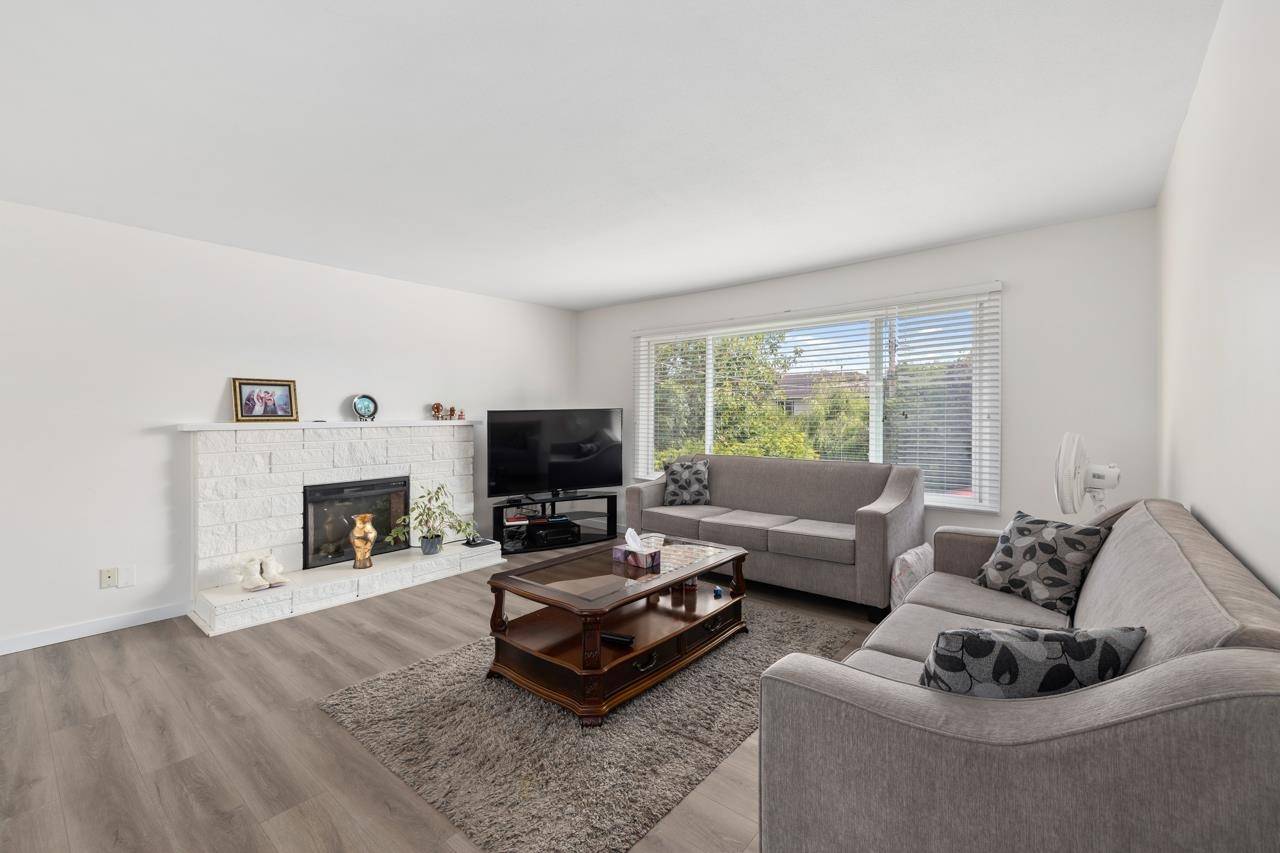5483 Chestnut CRES Delta, BC V4K 1J5
6 Beds
3 Baths
2,372 SqFt
OPEN HOUSE
Sat Jun 21, 2:00pm - 4:00pm
Sun Jun 22, 2:00pm - 4:00pm
UPDATED:
Key Details
Property Type Single Family Home
Sub Type Single Family Residence
Listing Status Active
Purchase Type For Sale
Square Footage 2,372 sqft
Price per Sqft $600
MLS Listing ID R3017177
Bedrooms 6
Full Baths 2
HOA Y/N No
Year Built 1969
Lot Size 6,098 Sqft
Property Sub-Type Single Family Residence
Property Description
Location
Province BC
Community Delta Manor
Area Ladner
Zoning RD3
Rooms
Kitchen 2
Interior
Heating Electric, Forced Air, Natural Gas
Flooring Laminate, Mixed, Tile
Fireplaces Number 2
Fireplaces Type Electric, Wood Burning
Appliance Washer/Dryer, Dishwasher, Refrigerator, Stove
Exterior
Fence Fenced
Utilities Available Community, Electricity Connected, Natural Gas Connected, Water Connected
View Y/N No
Roof Type Asphalt
Porch Sundeck
Total Parking Spaces 3
Garage No
Building
Lot Description Recreation Nearby
Story 2
Foundation Concrete Perimeter
Sewer Public Sewer, Sanitary Sewer
Water Public
Others
Ownership Freehold NonStrata






