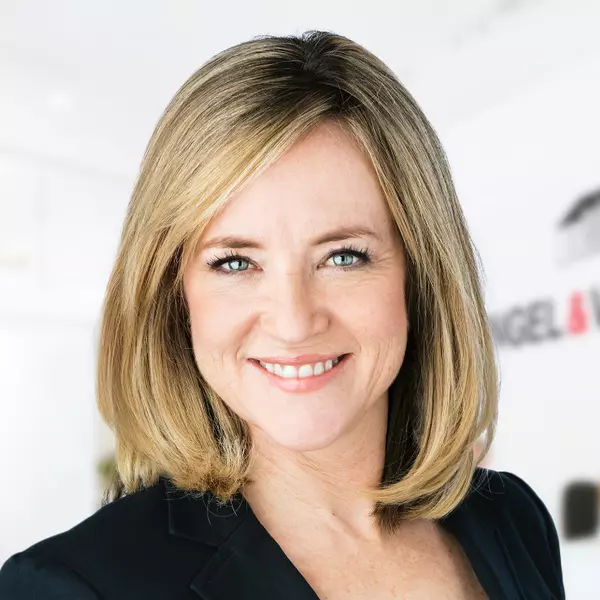
1780 Pinewood DR Pemberton, BC V0N 2L3
4 Beds
5 Baths
3,100 SqFt
UPDATED:
Key Details
Property Type Single Family Home
Sub Type Single Family Residence
Listing Status Active
Purchase Type For Sale
Square Footage 3,100 sqft
Price per Sqft $959
Subdivision Pemberton Plateau
MLS Listing ID R3067965
Bedrooms 4
Full Baths 4
Maintenance Fees $148
HOA Fees $148
HOA Y/N Yes
Year Built 2024
Lot Size 9,583 Sqft
Property Sub-Type Single Family Residence
Property Description
Location
Province BC
Community Pemberton
Area Pemberton
Zoning R-1
Rooms
Other Rooms Kitchen, Dining Room, Living Room, Mud Room, Office, Bedroom, Primary Bedroom, Bedroom, Bedroom, Laundry
Kitchen 1
Interior
Heating Heat Pump
Cooling Air Conditioning
Flooring Mixed
Fireplaces Number 1
Fireplaces Type Insert, Propane
Appliance Washer/Dryer, Dishwasher, Refrigerator, Stove
Exterior
Garage Spaces 2.0
Garage Description 2
Utilities Available Electricity Connected, Water Connected
Amenities Available Other
View Y/N Yes
View Stunning panoramic mountain
Roof Type Metal
Porch Patio
Total Parking Spaces 6
Garage Yes
Building
Lot Description Cul-De-Sac, Near Golf Course, Recreation Nearby, Ski Hill Nearby
Story 2
Foundation Concrete Perimeter
Sewer Public Sewer, Sanitary Sewer
Water Public
Locker No
Others
Restrictions No Restrictions
Ownership Freehold Strata
Virtual Tour https://my.matterport.com/show/?m=BisvoBDWVux







